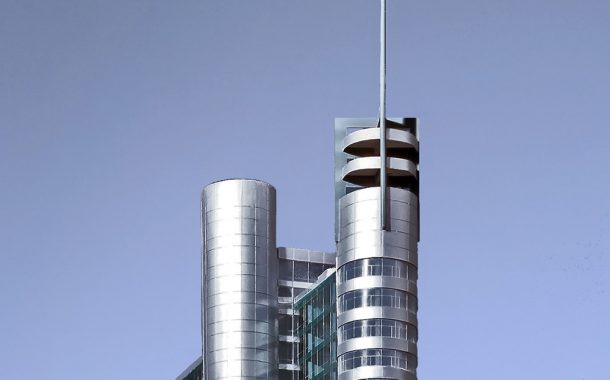Shanghai Commercial & Residential Towers
This project consists of two underground parking levels and a three story commercial base, with a shopping mall and food market components, supporting a 30-story office building and a 26-story residential tower. The 900,000 sf, complex utilizes black and gray water systems and on-site pre-treatment of all waste.
The project was designed in collaboration with Tician Papachristou FAIA
