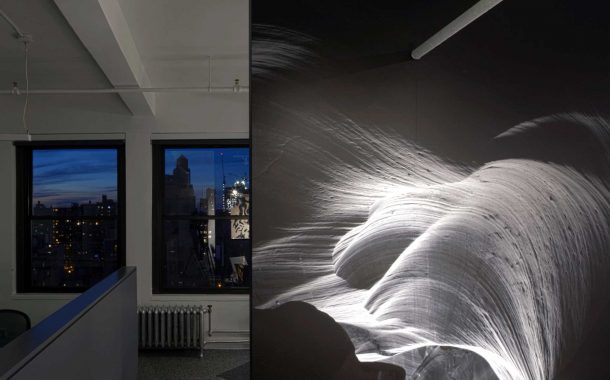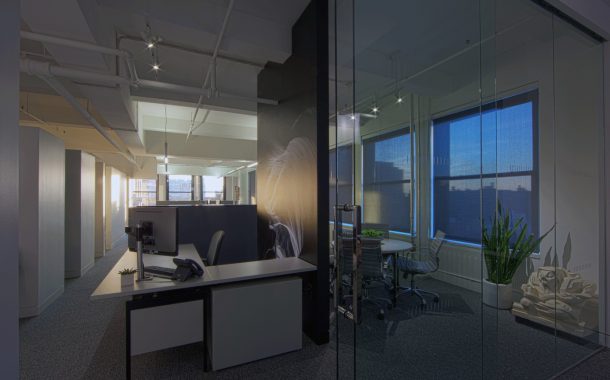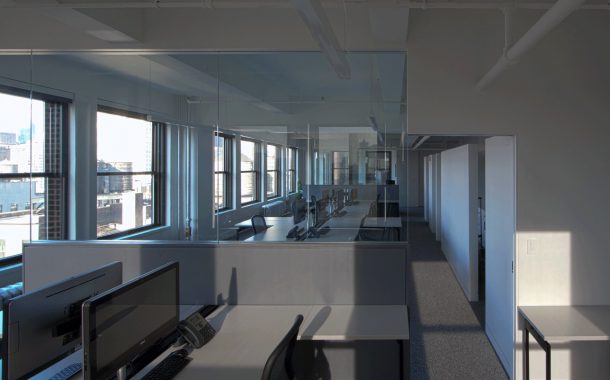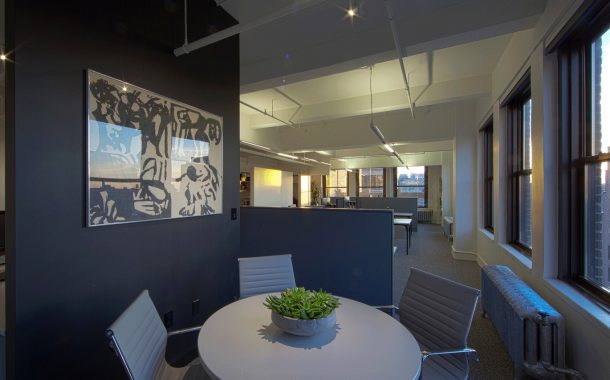Midtown Architecture Studio
The design of this commercial interior architecture studio is based on a Modernist sensibility executed within a restrained materials & color palette. The former industrial space is conceived as an open-office that engages the neighboring urban landscape of rooftop structures. The design maximizes daylight and views to the city along its three exposures, inviting a dynamic interplay between the reflectivity of glass surfaces and the transparency between discrete spaces. A modular Knoll furniture system provides uniformity & flexibility between workstations at all staff levels, while automated shading modulates solar patterns and controls associated heat-gain. The fast-track project – design, approvals & construction in 12 weeks – including new HVAC systems, lighting, furniture & finishes was completed for less than $100/sf.



