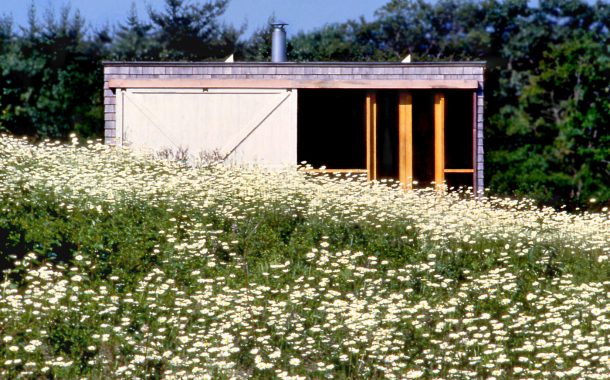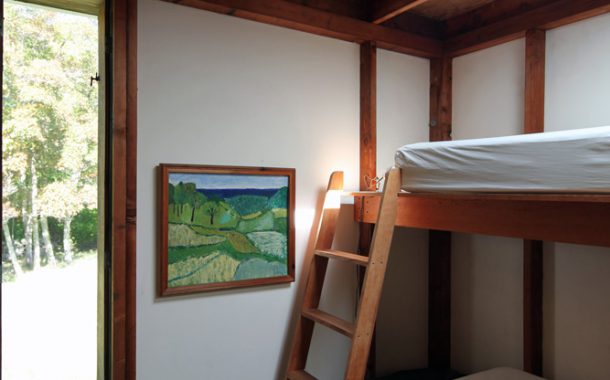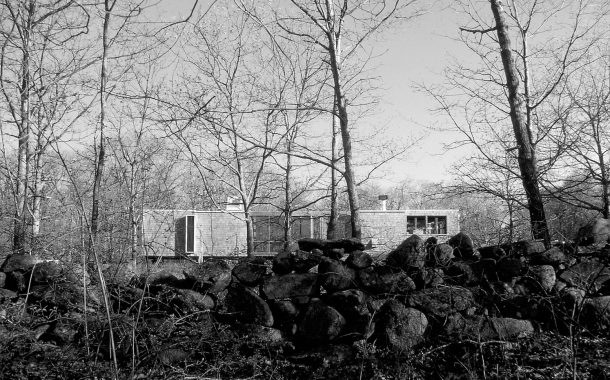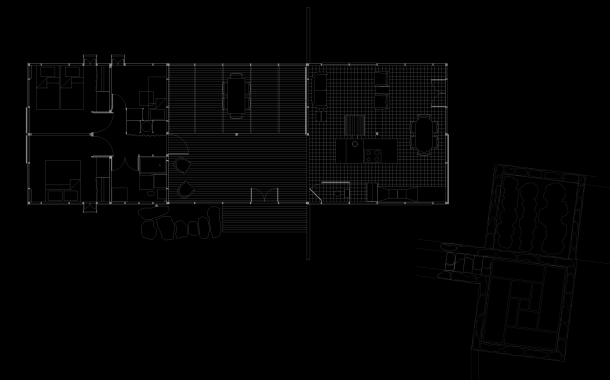Martha’s Vineyard Cottage
The 800 square foot, three bedroom summer house is sited in former farmland – a field surrounded by stone walls. Two twenty-foot squares, one with bedrooms and a bath and the other living/dining/kitchen and a half bath, straddle a third square, a half-roofed screened deck. A sliding panel opens one end of the living room square to the field while a second opens the other side to the screened deck creating a 20 by 40 foot pavilion.
The plan of the house is based on a 48 inch module, marked by the exposed studs and joists. It provides basic shelter from the elements in a spatially sophisticated structure that offers a maximum sense of connection to the surrounding environment.



